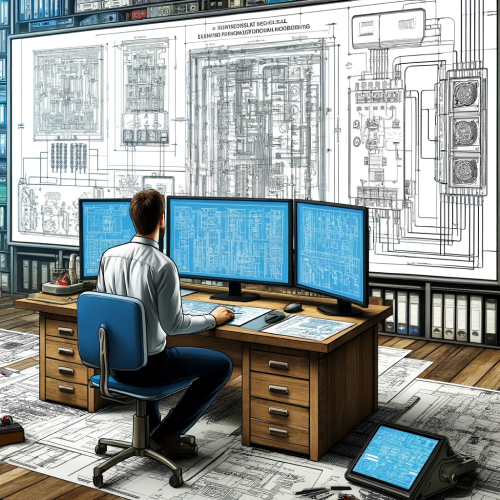1. Course Overview
A Mechanical Drafting course provides knowledge and skills in technical drawing, blueprint reading, dimensioning, and CAD software applications. It is commonly offered as a certificate, diploma, or associate degree program.
- Course Duration: 3 months to 2 years (varies by institution and level)
- Mode: Online, In-Person, or Hybrid
Mechanical Drafting Course: Overview, Syllabus, and Career Opportunities
Mechanical Drafting is the process of creating detailed technical drawings for manufacturing and assembling mechanical components, machinery, and structures. It involves using both manual drafting techniques and Computer-Aided Design (CAD) software like AutoCAD, SolidWorks, and CATIA.
1. Course Overview
A Mechanical Drafting course provides knowledge and skills in technical drawing, blueprint reading, dimensioning, and CAD software applications. It is commonly offered as a certificate, diploma, or associate degree program.
- Course Duration: 3 months to 2 years (varies by institution and level)
- Mode: Online, In-Person, or Hybrid
- Prerequisites: High school diploma or equivalent (for most programs)
2. Course Curriculum
The syllabus generally covers:
a. Introduction to Mechanical Drafting
- Basics of engineering drawings
- Understanding drafting tools and standards (ANSI, ISO, ASME)
- Introduction to CAD software (AutoCAD, SolidWorks, etc.)
b. Engineering Drawing & Blueprint Reading
- Orthographic and isometric projections
- Sectional and exploded views
- Title blocks and revision tables
- Symbols and annotations
c. Dimensioning & Tolerances
- Linear and angular dimensions
- GD&T (Geometric Dimensioning & Tolerancing)
- Fit and tolerance calculations
d. Materials & Manufacturing Processes
- Metals, plastics, and composite materials
- Manufacturing methods (CNC, welding, casting, etc.)
- How material properties influence design
e. Computer-Aided Design (CAD)
- 2D drafting techniques
- 3D modeling and rendering
- Parametric modeling (SolidWorks, CATIA, Inventor)
- Assembly drawings and animations
f. Machine Elements & Mechanical Systems
- Gears, bearings, shafts, and fasteners
- Hydraulic and pneumatic systems
- Structural analysis in design
g. Industrial & Architectural Drafting (Optional)
- Piping and HVAC systems
- Sheet metal drafting
- Civil and architectural drawing integration

